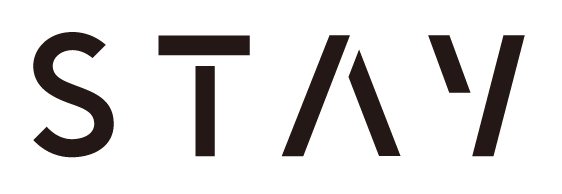
PARK OASIS : The Circle of Connection
파크오아시스 잠실 래미안 아이파크
‘파크오아시스’는 잠실 올림픽공원 평화의 문과 맞닿은 잠실 래미안 아이파크 단지 내 커뮤니티 시설로, 도심 속 자연과 일상이 조화롭게 교차하는 장소입니다.
두 개의 동심원을 중심으로 펼쳐지는 유기적인 공간은 단순한 원형 구조를 넘어, 흐름에 따라 좁아졌다가 다시 넓어지는 리듬을 지니며 공간의 밀도와 개방감을 다채롭게 경험하게 합니다. 일부 공간은 중심축을 벗어나 자연 속으로 스며들 듯 확장되어, 머무르고 싶은 쉼의 장면을 만들어냅니다. 지붕은 박공 형태를 현대적으로 재해석해 점진적으로 높아지는 처마선을 따라 입체적인 볼륨을 만들고, 그 아래로 드리우는 빛과 그림자는 시간의 결을 따라 공간에 깊이를 더합니다.
중심의 수공간은 회랑에서 수면으로 이어지는 단차를 통해 시각적 극적 긴장을 연출하며, 그 위를 가로지르는 브릿지는 단순한 통로를 넘어 공간의 감각을 이끄는 여정이 됩니다. ‘파크오아시스’는 바쁜 도시 일상 속에서 자연과 호흡하는 순간을 통해 감성적인 공간 경험을 전하고자 합니다.
PARK OASIS is a community facility nestled beside the Peace Gate of Seoul’s Olympic Park in Jamsil, where the rhythms of nature and urban life gently converge. Centered around two concentric circles, the spatial composition moves beyond a simple radial form, creating a fluid journey that narrows and opens in a graceful rhythm. This ebb and flow offers shifting densities and moments of openness, enriching the user’s spatial experience. Certain spaces extend beyond the core, seamlessly blending into the surrounding landscape and inviting moments of stillness and pause.
The gabled roof is reimagined with a contemporary sensibility—its ascending eaves create a sculptural silhouette, while light and shadow play across its exposed interior structure, giving the architecture a living expression that changes with time. At the heart lies a tranquil water court, its surface gently descending from the corridor height to establish a dramatic visual tension. A bridge stretching across this pool leads visitors through the space not just as a path, but as a poetic experience that deepens one’s immersion.
PARK OASIS aspires to offer more than function—it's a place of quiet resonance, where even a fleeting encounter with nature becomes a gentle interruption to the city's haste, and a space to breathe.
Client_HDC 현대산업개발
PM_HDC Design Team
Team Leader_Sungmin Park
Project Team_Hyunkyung Lee, Juhyun Ji, Hongrae Kim
Architects_STAY architects
Team Leader_Junghee Hong, Jungseok Ko
Design Team_Youngdo Kim, Moongyem Kim, Hyunji Kim, Jieun Kim
CG Art_North Point
Construction_MK CNI
Location_Jamsil, Seoul-si, South Korea
Type_Community
Year_2025
Site Area_1262.36m²
Building Area_264.36m²
Total Floor Area_264.36m²






